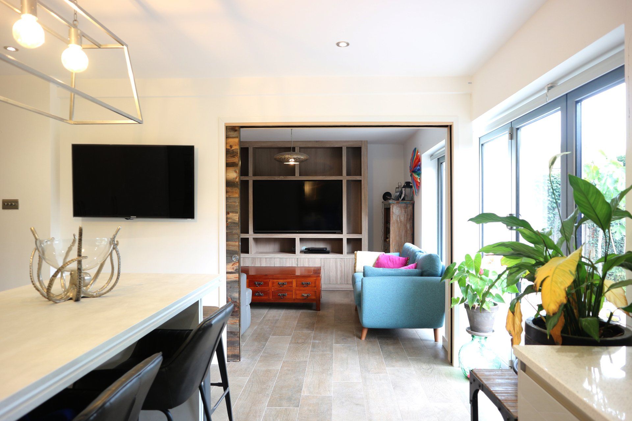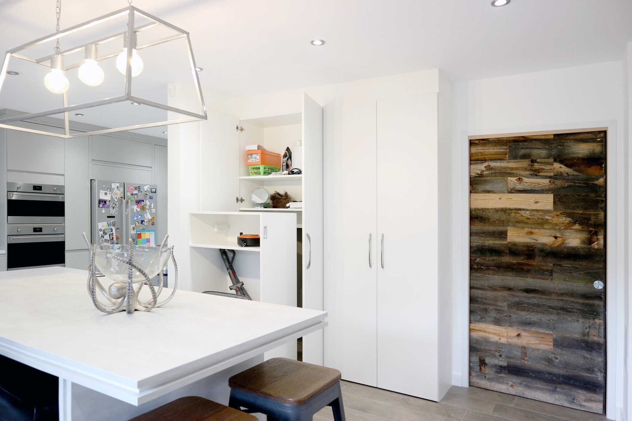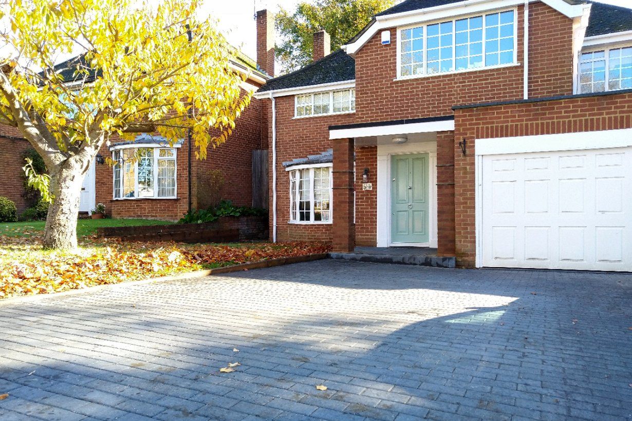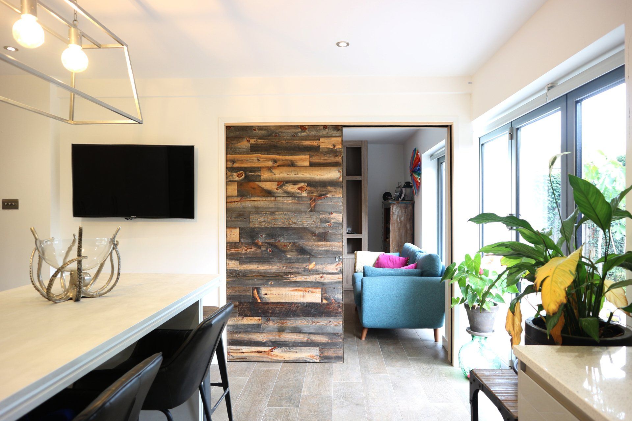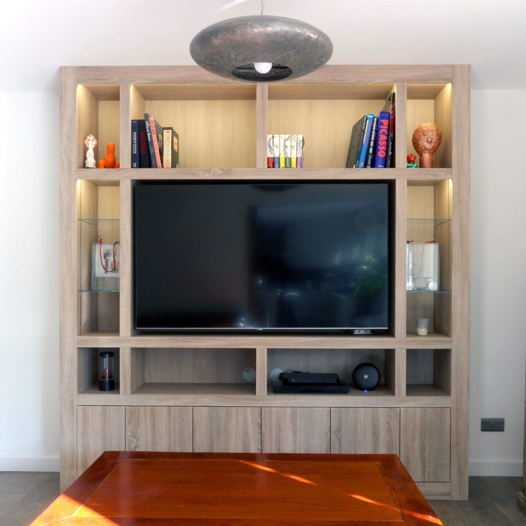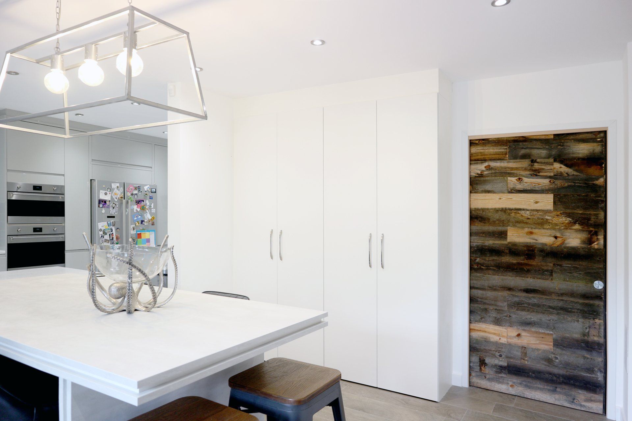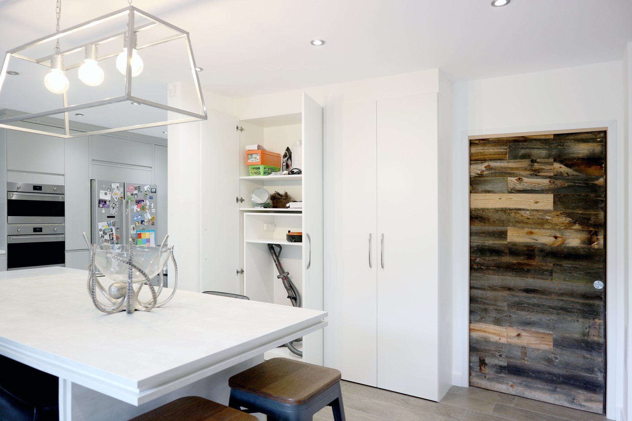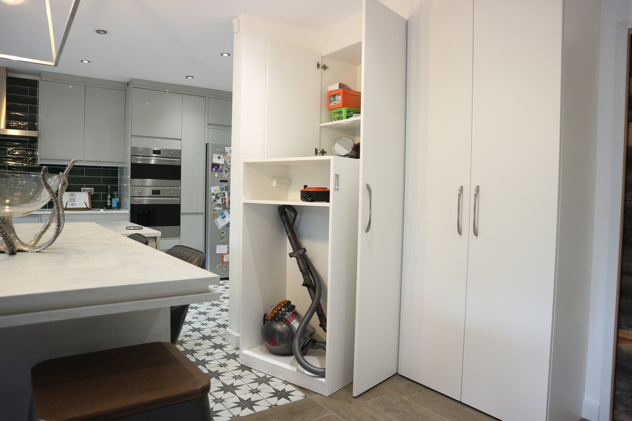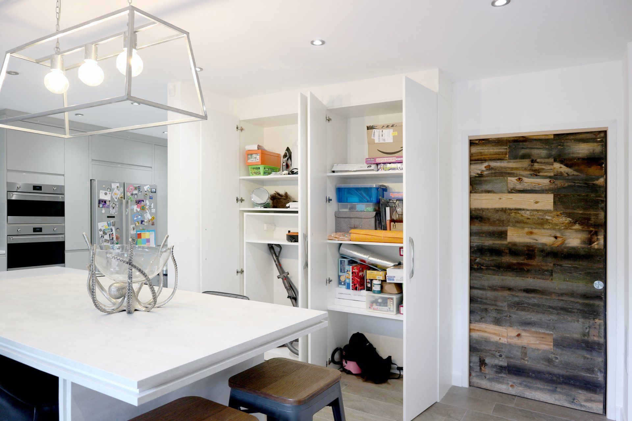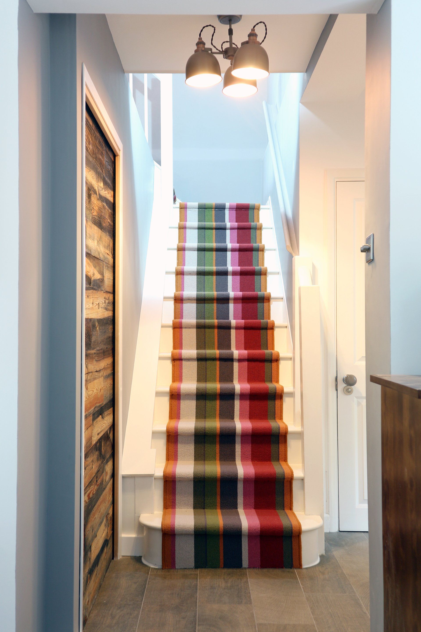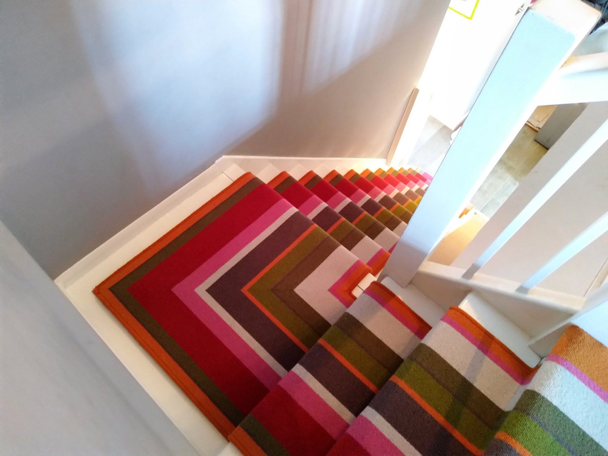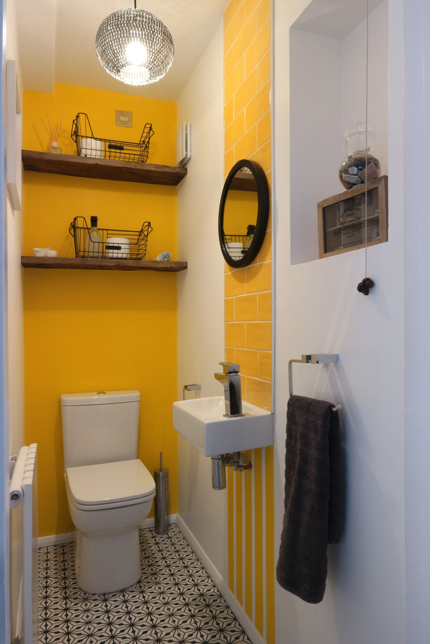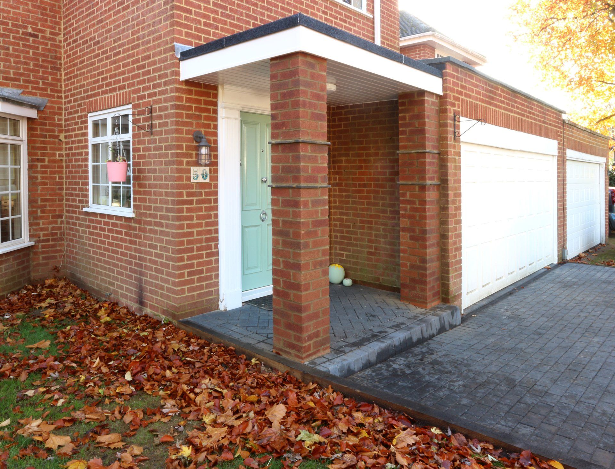Rickmansworth, Hertfordshire
Many home owners aspire to a ground floor layout that is light and open plan. Who wouldn't? It looks great in the magazines, it maximises space, allows families to be together and opens up the natural light to all corners. The downside, if not considered, is that with all the open space there is nowhere to escape from it. If the children have the television on in the living area and the radio is on in the kitchen there is just a din, and forget having a quiet chat. Accentuated when the walls and doors between the first floor are removed too. Compartments are then required to section off the spaces again. However, with careful thought, these don't need to be permanent. For this project we looked at ways to keep the space open and introduced discrete ways to subtly close areas off when required.
Each and every project undertaken is the fruit of hard work, and this applies to all we do. Intuition alone is not enough to create a successful venture that people will love and use. We also need to do our research, thinking, planning, differentiating ourselves, and more. Collaboration and a personal understanding our client’s brief is key to success.
